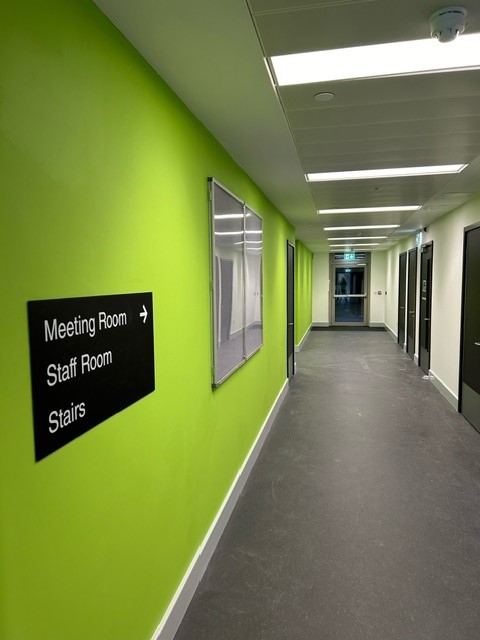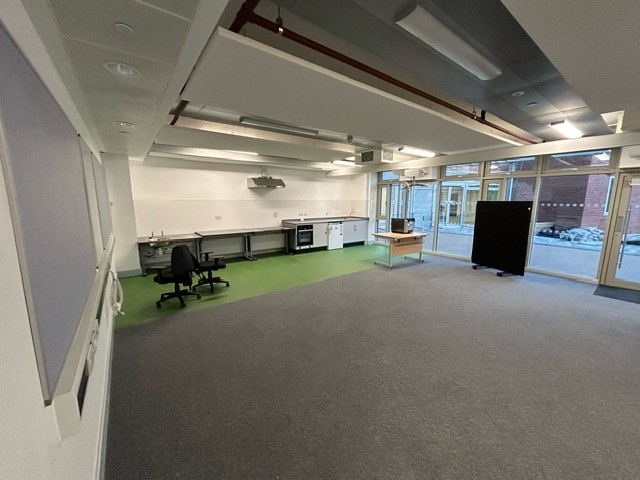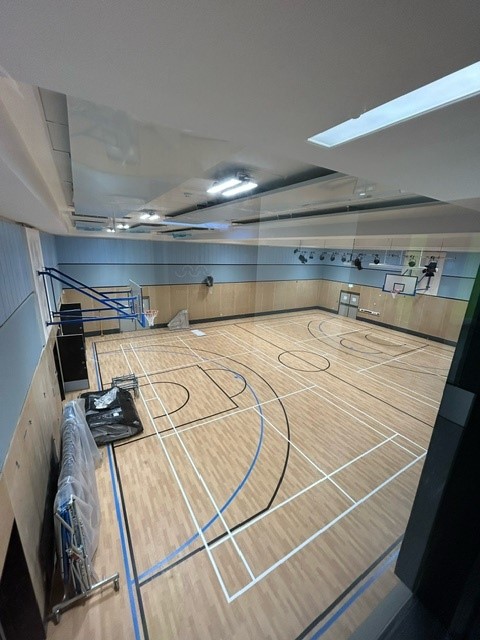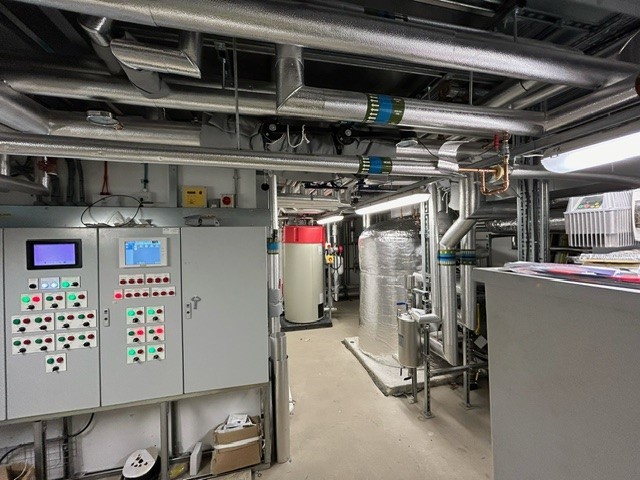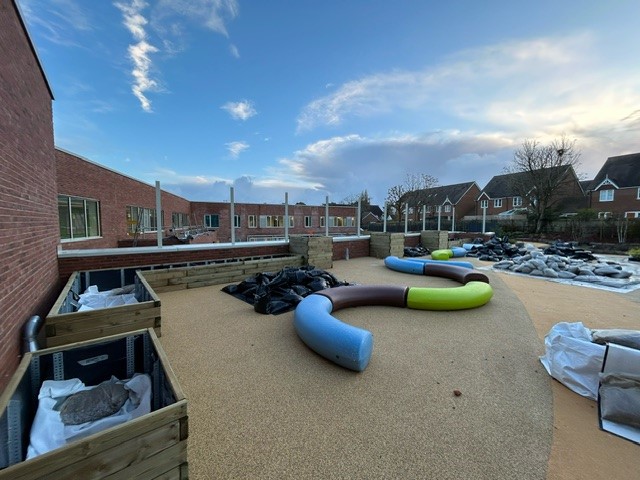Building Woodlands Meed update
Flooring finishes have been fitted, along with other details such as signage and final colour schemes.
One of the internal corridors with flooring and signage in place - click to enlarge
Classrooms have been finished and are now going through the snagging process – inspecting the finishes for any issues that may need rectifying – to make them ready for final classroom furnishings to be moved across from the old college building.
Classroom now completed and undergoing inspection prior to furnishings moving across from the old college building - click to enlarge
The last image we showed of the sports hall had a concrete subfloor awaiting the flooring finish. This has now been installed complete with lining for football, basketball and badminton.
Sports Hall floor is finished, complete with lining for multiple indoor sports! - click to enlarge
The water in the pool is warming up nicely, ready for use. The pool area has also had sensory lighting installed which is now operational.
The pool fill is complete with water warming up nicely and therapy lighting all installed! - click to enlarge
All the plant and machinery that is essential for the day-to-day operation of the College is now in place in the Plant Room.
The College's Plant Room – essential for day-to-day operation of the building - click to enlarge
Outside on the North Terrace the seating is in place, along with new planters which are being filled with soil ready for the students to plant their fruit and vegetables.
The North Terrace, with seating and new planters and bags of soil ready to go in! - click to enlarge
We are now in the final straight as we prepare to handover what is shaping up to be a fantastic new learning environment for the students and staff of Woodlands Meed College. We will continue to provide you with updates on the final stages of the build project over the coming weeks.
